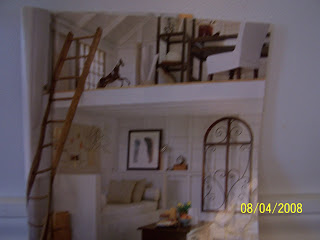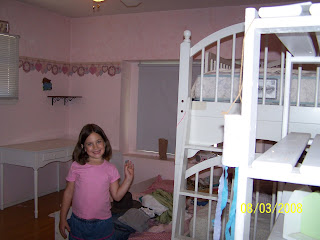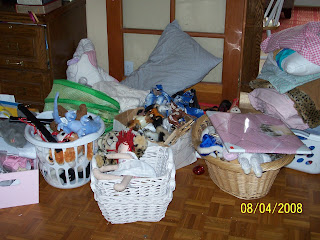
Funny thing about being married to an incredibly capable, construction-talented man...
You have to be very circumspect about the projects you suggest.
Our last house, we had about 989 square feet. Think about it; 4 kids, homeschooling, 1 bathroom. It was tight. We were also a very broke-young family, so we talked and planned all the time how to add on to our house with the least expense. As in, not changing the roof-line. We became really inventive about how to get more space. But, when the time came for action- we decided to move instead.
I'm still congratulating myself.
We more than doubled our house size- our current house is about 2400 square feet. And yet, ironically, it is getting a little tight now. Building a second story would be ideal, but we cannot comfortably do that right now. We could comfortably do it when the kids are college age, probably...but then, what would be the point?
So, I saw the magazine photo above....mentally pictured our roof peak in my mind, and decided that Sky should do this (a sleeping loft) in the girl's room. He didn't seem very interested.

Until this week.
He decided it was a great solution to our space problem and ordered me to empty the girl's room the next day so he could begin. He wants to utilize the help of our house-guest, one of the Bible college boys- who is leaving this coming Saturday.
Here is the before photo of the girl's room. The 3 girls share the room, we have a bunk bed set with a pull-out trundle bed for Amie.
 The problem, the trundle bed is almost always pulled out and so there is very little floor space.
The problem, the trundle bed is almost always pulled out and so there is very little floor space.
Meg and Josie each have a desk, flanking a dresser (not pictured). We then had a bookcase overflowing with books and 'stuff'. There is no room for a desk for Amie. My idea was to build a small loft, sort of a cubby for one bed (our roof-line is not high enough to be able to stand in the attic, it is more a crawl space) and thus get rid of the trundle, leaving only the bunk beds and thus opening up more floor space.
Sky took the idea and enlarged onto it...why stop at one bed, when you could put all 3 beds up there?? Since we do not have as much space as shown in the magazine photo...I'm still unsure how this is going to turn out. It will either be a really great idea, or a horrible idea. I hope it comes out the great idea, because construction has already begun...
oh the mess, the mess. Here is Amie's stuff, sitting in the family room...where am I going to put all this stuff?
We are either very creative
or crazy.


